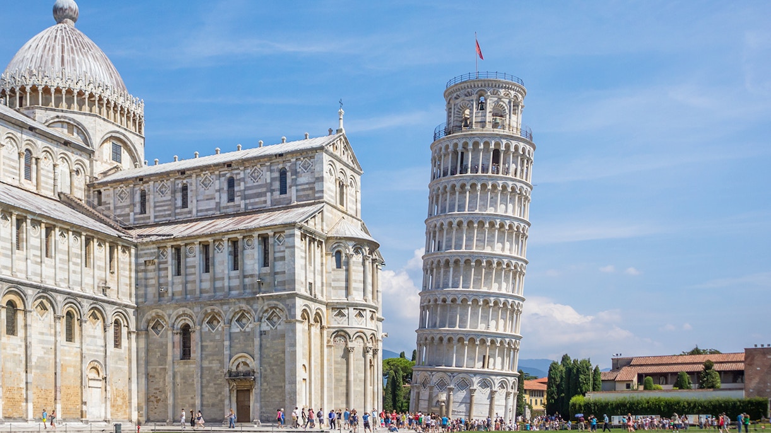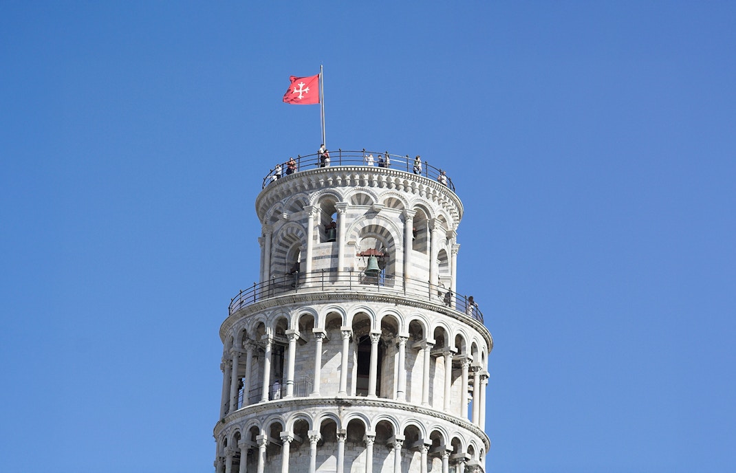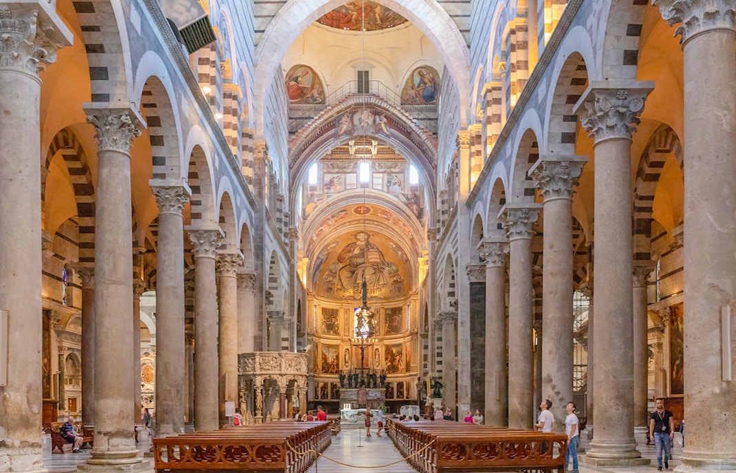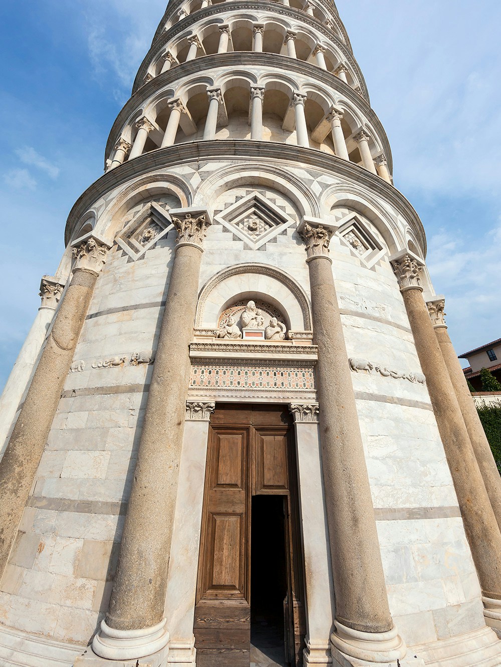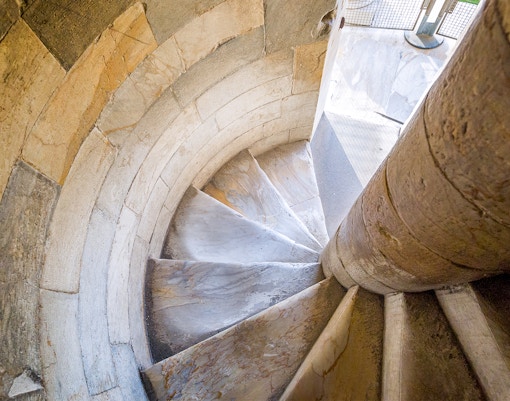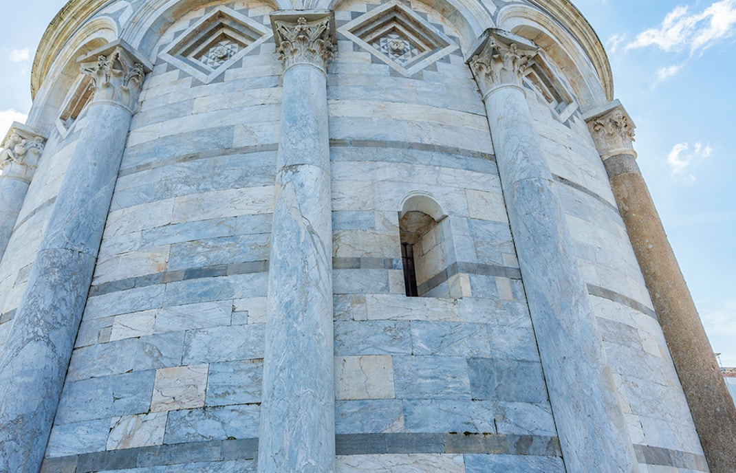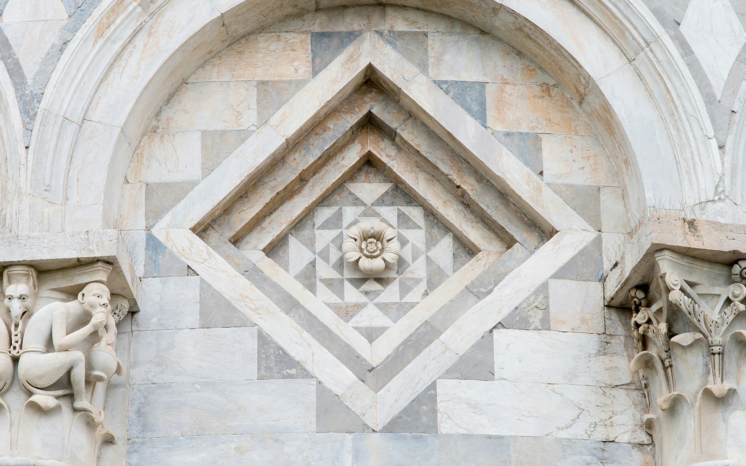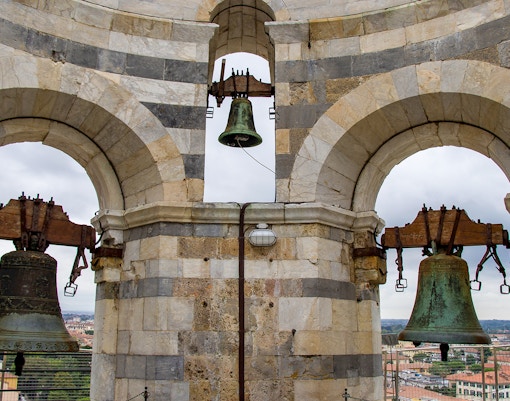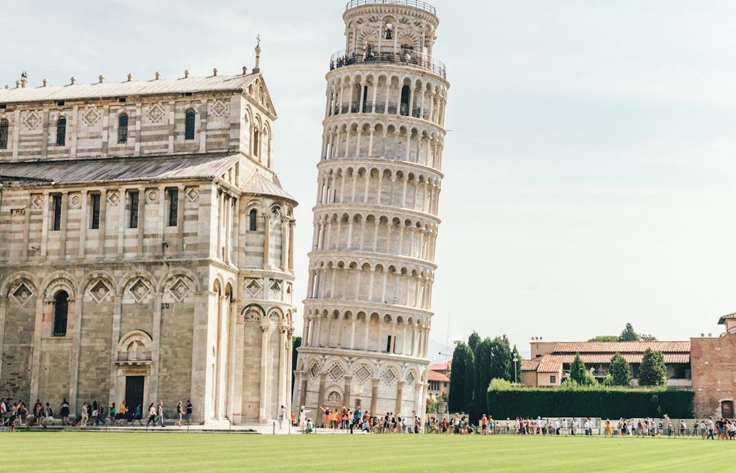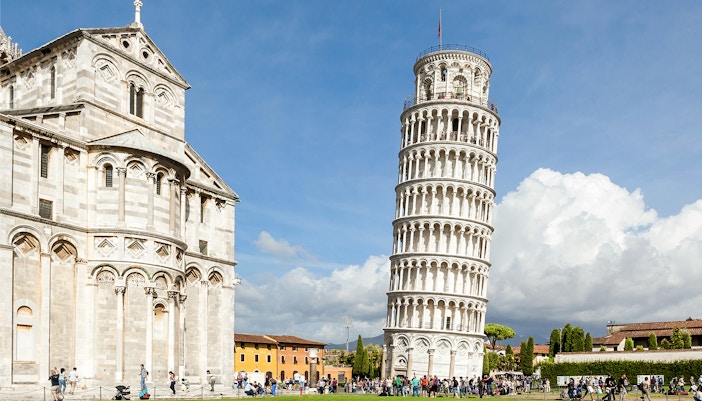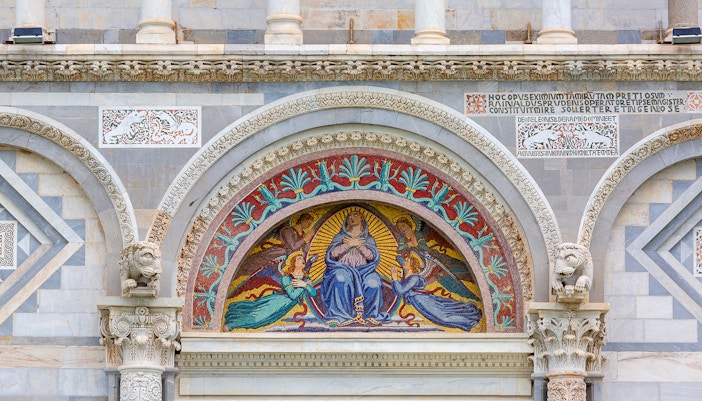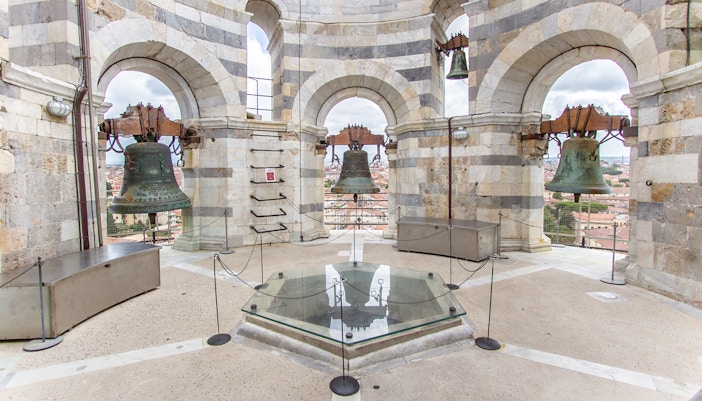Official name: Leaning Tower of Pisa
Nature of attraction: Freestanding bell tower (campanile)
Location: Piazza del Duomo, 56126 Pisa PI, Italy
Founded: Construction began in 1173
Architectural style: Romanesque
Main architect: Attributed to Bonanno Pisano (with later interventions by Giovanni di Simone and Tommaso Pisano)
Height: 58 meters (depends on which side you measure)
Material: White marble
Notable feature: 4-degree lean due to unstable subsoil

